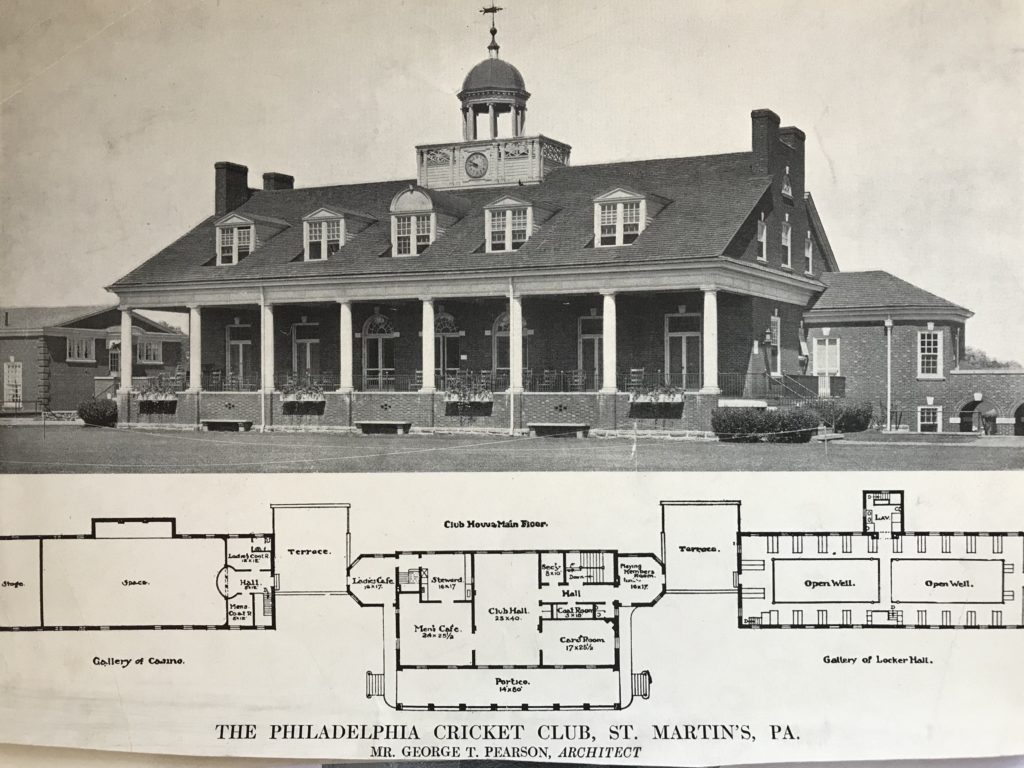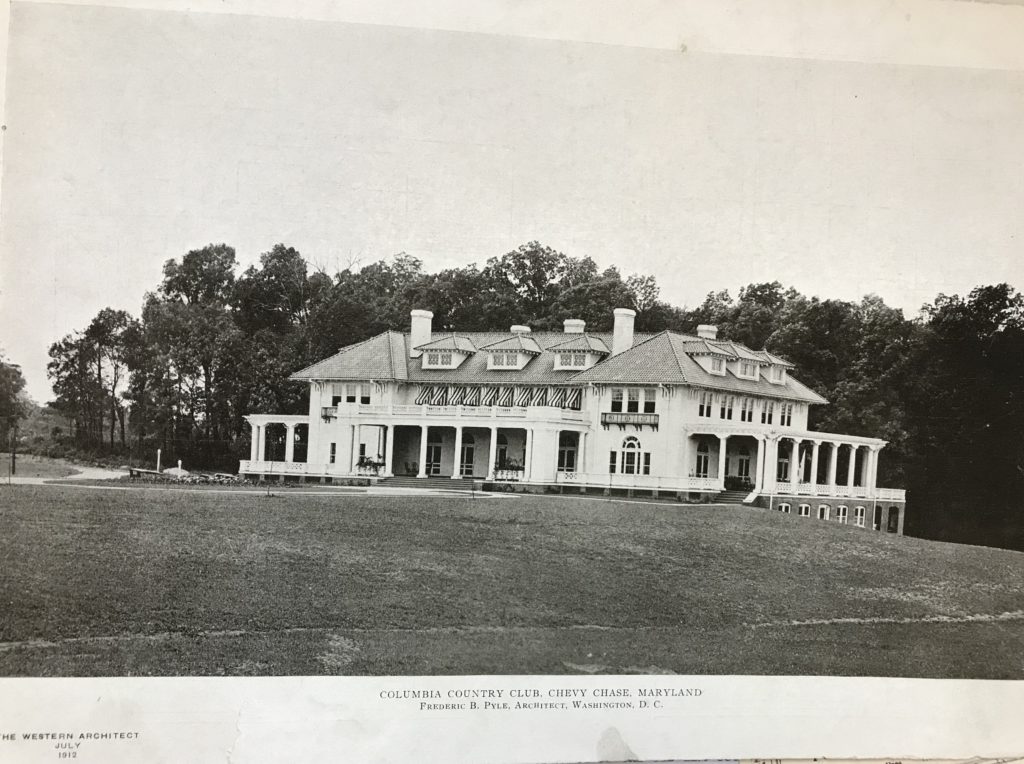In the course of researching the life and times of architect Henry Rogers, I made an astonishing discovery as to the inspirational source for his design of the clubhouse at Sunnehanna Country Club (1923). Tucked away in a desk drawer in Henry Rogers’ grandson’s lumber mill, hundreds of clippings from The Western Architect and The Architectural Record from the teens and 1920’s that featured photographs of prominent clubhouses were uncovered. In some instances, essays by the designers or expert observers were included along with the floor plans of the clubhouses. On average, these original magazine excerpts are a hundred years old and they remain in mint condition. More significantly, the pages convey the breathtaking talents of the leading architects of the time.
The who’s-who of architects in this treasure trove include CC. Wendehack, McKim, Mead and White, Marshall and Fox, Aymar Embury II and Benno Janssen. The projects are far flung, but also include the prominent clubs such as Winged Foot, Piping Rock, Old Elm, Mid-Pines and Longue Vue. The clubhouses are captured in all their original elegance and grandeur. The sampling of photos that accompany this article are a step back in time. We will continue to post other photos, floor plans and essays in the future.
Editor’s Note: Henry Rogers was a brilliant architect of the early twentieth century headquartered in the industrial center of Johnstown, Pennsylvania. Clearly a worldly person, Rogers designed hundreds of prominent buildings, homes and the Sunnehanna Country Club Clubhouse.
The 19th Hole: Architecture of the Golf Clubhouse by Richard Diedrich is an excellent treatise on many of the Clubs in these vintage photos. Mr. Diedrich references Architectural Forum as a resource for antique photos of Clubhouses, which we will seek out in addition to the Western Architect and the Architectural Record.


